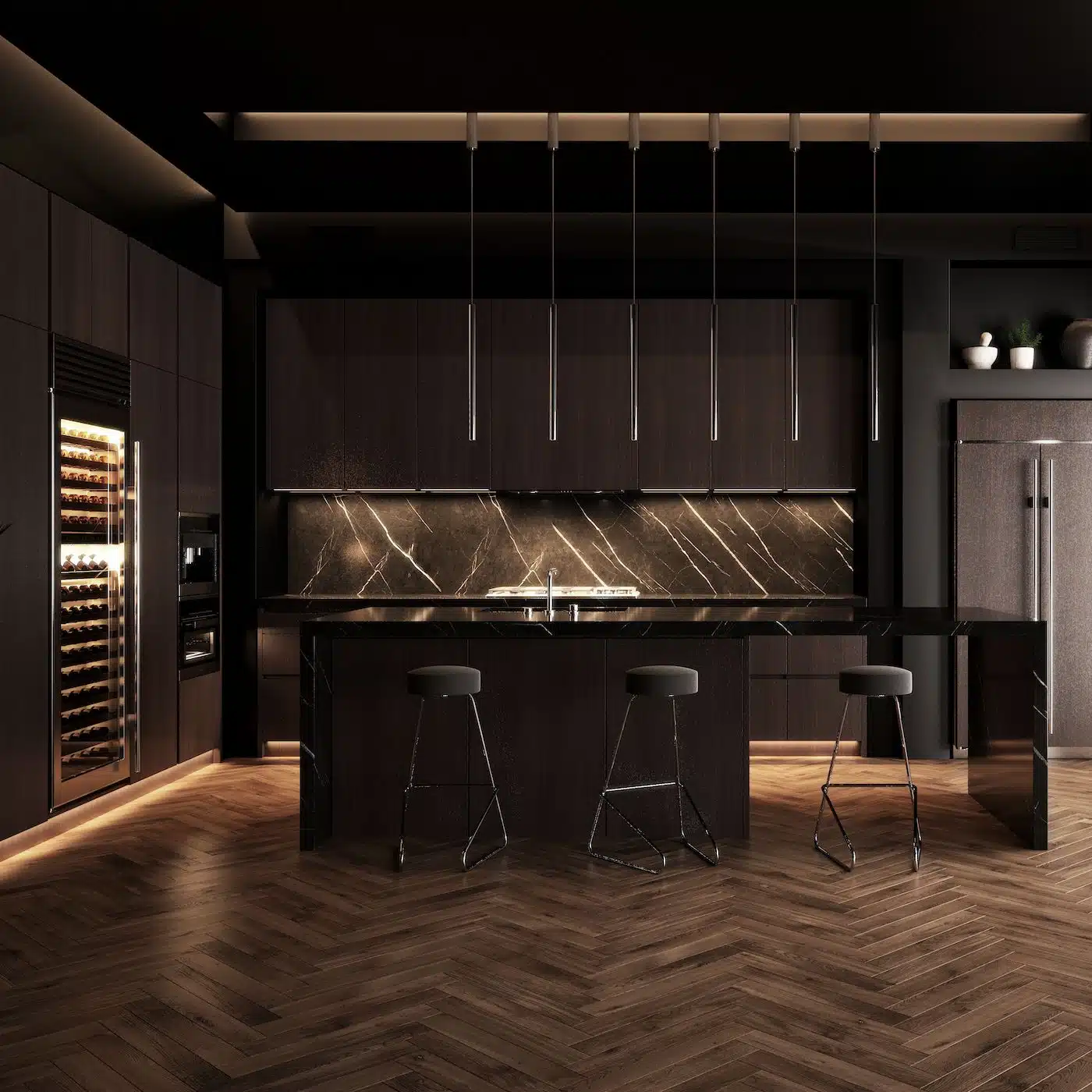
Technology
Modern customer demands and factors such as increased energy efficiency, elimination of thermal bridging, airtightness of construction, environmental friendliness and high quality are now challenging many conventional construction methods.
The SESIP building system we use is based on time-honoured technology for the construction of timber buildings. With its unparalleled speed of construction, adaptability, solid strength and superior thermal insulation, this system is an extremely effective solution for the construction of passive and zero energy buildings.
Structural elements
The structural elements of the system contain an insulating core of fire-resistant NEOPOR, which is covered with the highest grade OSB TOP4. The result is a structure with excellent thermal insulation properties, low bulk density and high structural rigidity. The elements can be used for floors, external walls, partitions and roofs.
The SESIP building system is classified in the category of timber-framed buildings, but thanks to the physical and thermal insulation properties of the structural elements, it significantly outperforms conventional buildings.


Other materials
In addition to the structural elements, the building system uses KVH and BSH certified high quality structural timber with a strength class of C24 or GL24h, glulam I-joists and CLT panels.
Various fasteners, carpentry fittings, PUR foam, sealants and compression bands are used to seal the connections. All materials are of high quality and internationally certified.
