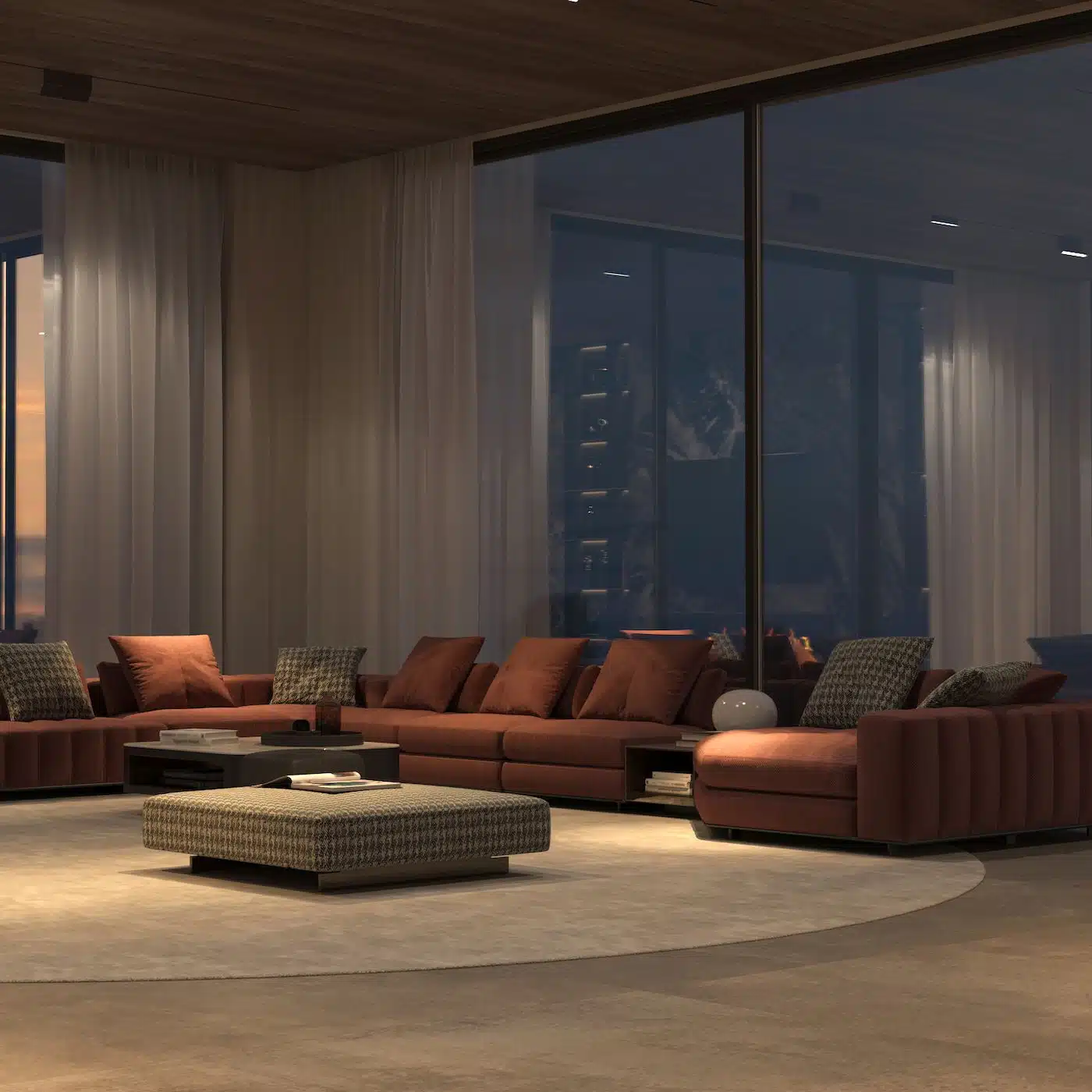
Construction system
With the SESIP construction system we use, a wide range of tasks can be solved and its use is unlimited. Its flexibility and adaptability allows complex shapes and unique building structures to be realized, while ensuring the elimination of thermal bridging. It can be used both alone and in combination with other construction methods.
Its applications cover a wide range of building types, including houses, apartment complexes, office buildings, industrial structures, schools, kindergartens, leisure centres, villas and more. It is also an excellent choice for building extensions and expansions.
Foundation
The structural modules of the system are lightweight and provide some advantages in foundation construction. The most commonly used foundation in Bulgaria is the concrete slab. Even this saves material as it does not have to cope with as much load as brick or concrete structures.
The SESIP construction system allows even the foundations of buildings to be made from structural modules. This is an alternative and unique solution for building foundations on helical piles. The construction of the foundation on such piles takes a few days and does not result in damage to the ground. A supporting structure of wooden or steel beams is installed on top of them, on which the structural modules are placed.
The unique application of the building system is also the construction of floating houses. The structural modules, placed on a pontoon, allow for fast and efficient construction of a floating building.
Walls
A layer of waterproofing is laid on top of the constructed foundation slab. After its application, foundation pads are placed, which are anchored to the slab and form the base of the building system. On top of the foundation pads, a KVH timber city is installed on which the structural modules are lined up.
Construction of the exterior walls begins at the corner of the building and continues around the entire perimeter. After completion, the internal partition walls are installed. Finally, another KVH wooden city is placed in the mounting grooves at the top, which supports the modules to each other. The structural modules may have pre-prepared ducts for wiring. All modules are prefabricated in accordance with the project documentation and pre Tagged, so their installation is very precise and fast.
Floors
In the case of floors, a ceiling construction is made between the external and partition walls. There are several solutions for creating this structure, such as BSH ceiling elements, glued I-joists or CLT panels. The solution and the materials used depend on the project and the clients' requirements. On top of the floor thus constructed, the construction of the walls for the next floor begins.
Roof
Structural modules are an effective solution for building pitched roofs with loft space. The SESIP construction system essentially creates both a structural and insulation element to the roof. In this way, the attic is insulated directly with the structural modules and no additional insulation materials need to be laid. The joints are straight and precise so that the interior has the right foundation for the installation of plasterboard, which is laid directly on top of them.
Structural modules are also an ideal solution for flat roofs. For both pitched and flat roofs, the panel is both a structural and insulating element. Installation is precise and fast and saves a lot of extra work. On the outside, peripheral gutters are applied for water drainage and final waterproofing.
